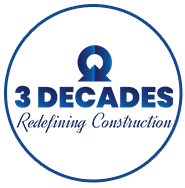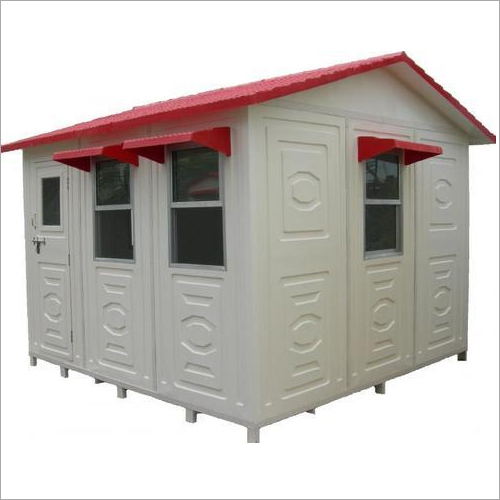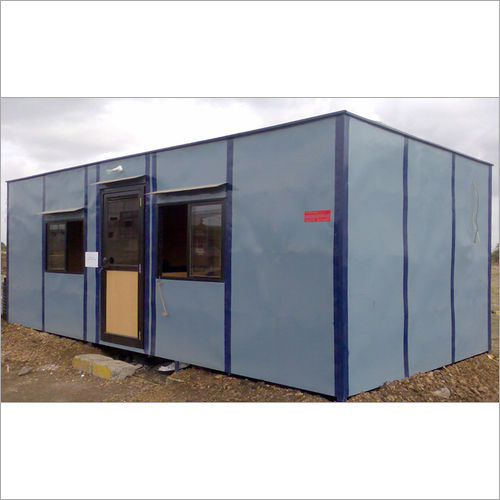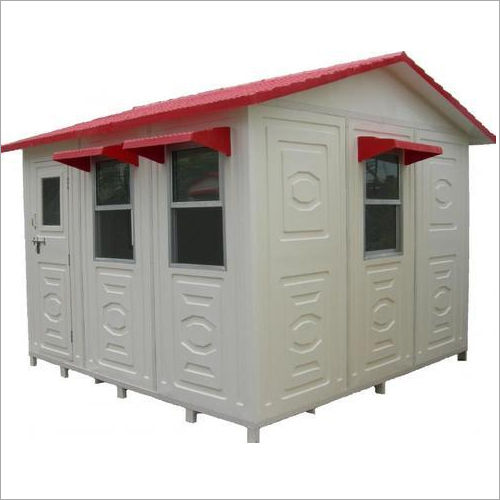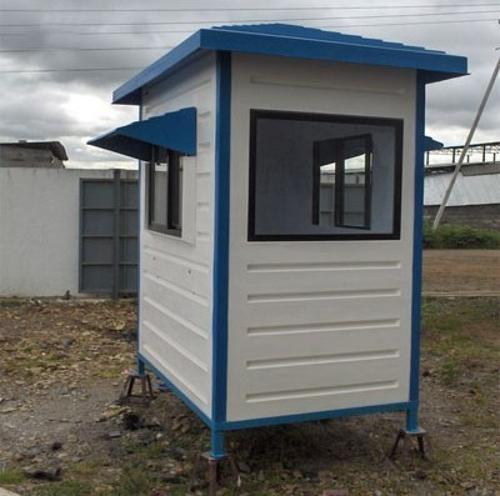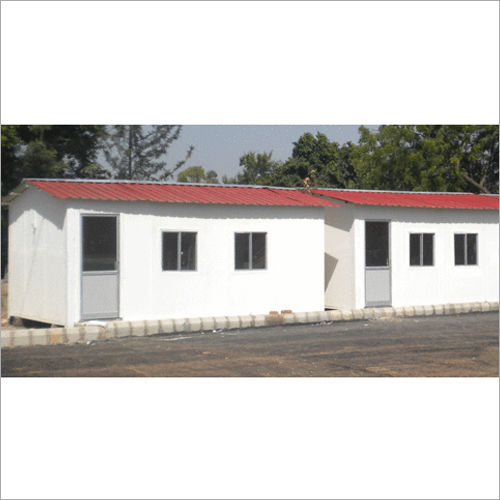Offered FRP Bunk House has been developed as per ISO or CE specifications. Its structure is quick to assemble and dissemble. Flooring of this structure is made of magnesium oxide board and walls are insulated with sandwich panel. No crane is required for its installation. Its structure is completely protected against sound, heat, fire and water. Maximum size of this FRP Bunk House is 40 feet and it can be custom made. Low installation cost, adjustable height and width are some of its key aspects.
Product details
|
Base Material
|
Steel
|
|
Color
|
Red and White
|
|
Finish
|
Painted
|
|
Shape
|
Cabinet
|
|
Built Type
|
Modular
|
|
Material
|
FRP
|
FAQs of FRP Bunk House:
Q: What is the material used for the FRP Bunk House?
A: The FRP Bunk House is made of Fiber Reinforced Plastic (FRP) material.
Q: What are the dimensions of the FRP Bunk House?
A: The dimensions of the FRP Bunk House are customizable (L*W*H) with a standard length of approximately 12 ft and a height of approximately 8 ft.
Q: What load can the floor of the FRP Bunk House support?
A: The floor of the FRP Bunk House is capable of supporting a normal furniture load.
Q: How many windows and doors does the FRP Bunk House have?
A: The FRP Bunk House features three rectangular windows with sliding-style windows and a single door.
Q: Is the FRP Bunk House designed to withstand wind and earthquakes?
A: Yes, the FRP Bunk House is designed to withstand moderate wind speeds and earthquake intensities.
Q: What is the color scheme of the FRP Bunk House?
A: The FRP Bunk House comes in a white color with a red roof.
Q: What is the roof material of the FRP Bunk House?
A: The roof of the FRP Bunk House is made of Fiber Reinforced Plastic (FRP) material.


 English
English Spanish
Spanish French
French German
German Italian
Italian Chinese (Simplified)
Chinese (Simplified) Japanese
Japanese Korean
Korean Arabic
Arabic Portuguese
Portuguese
